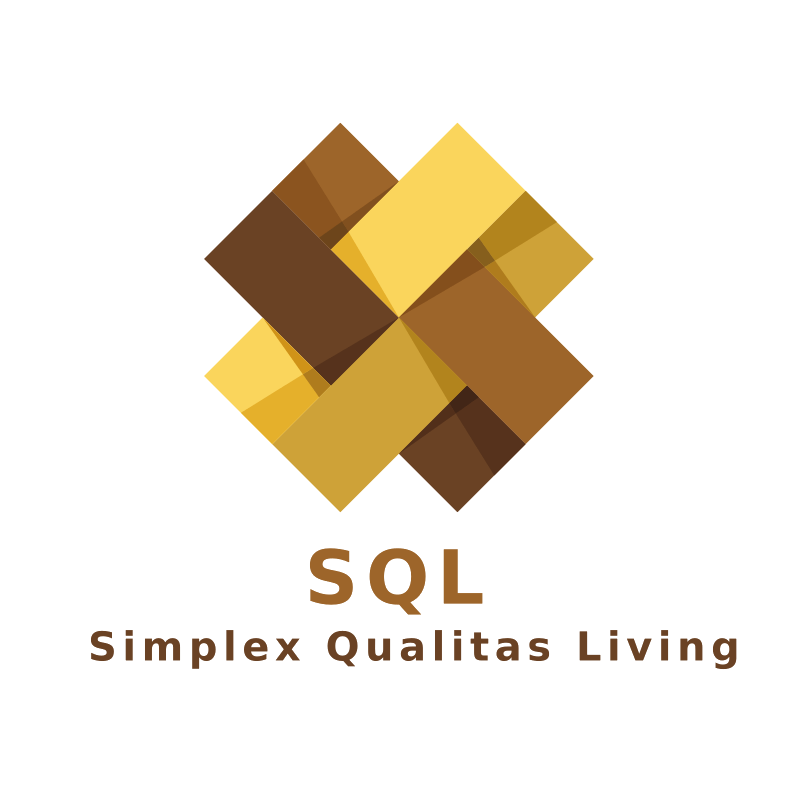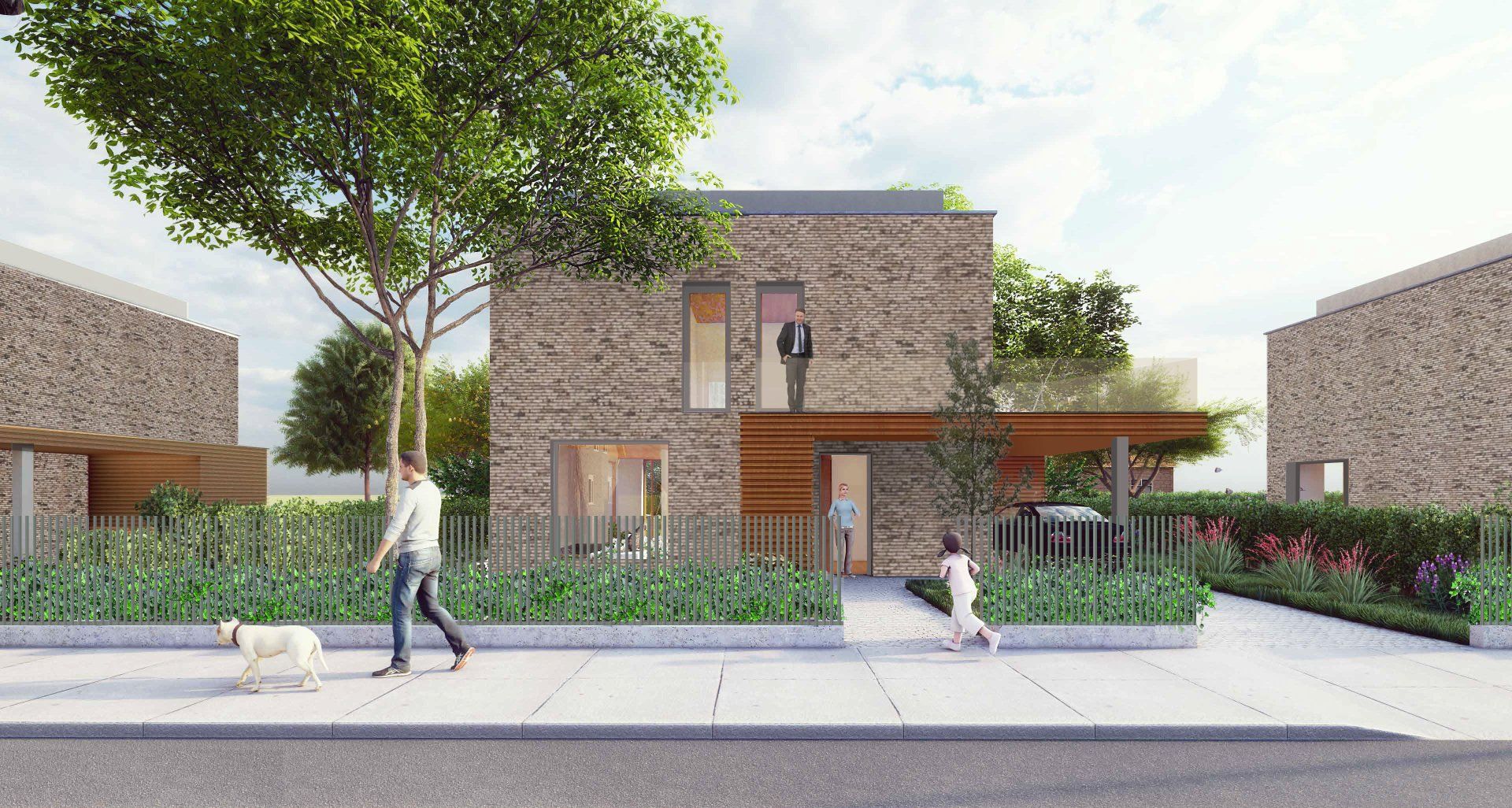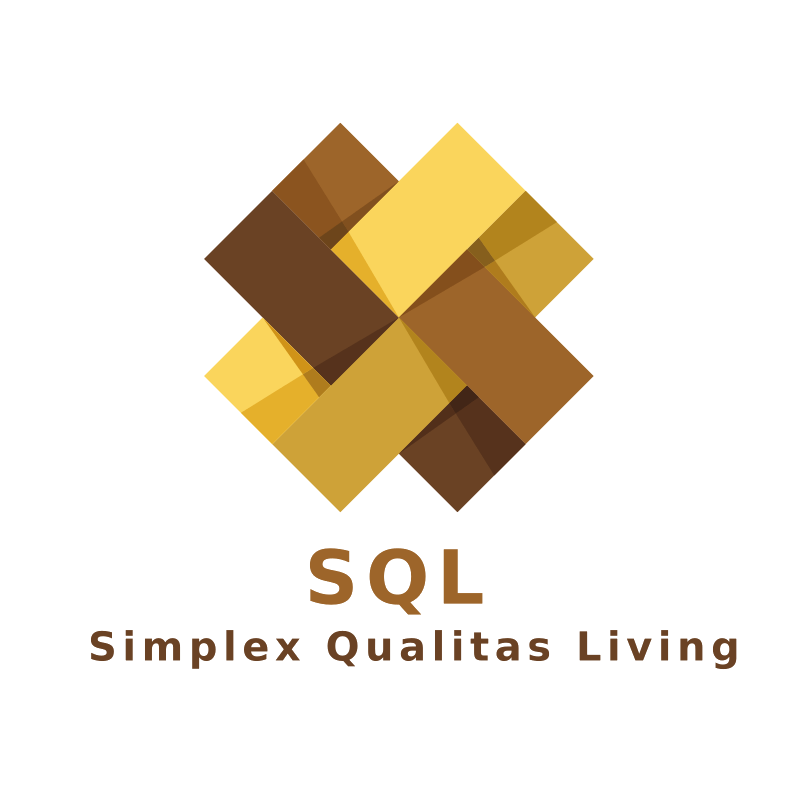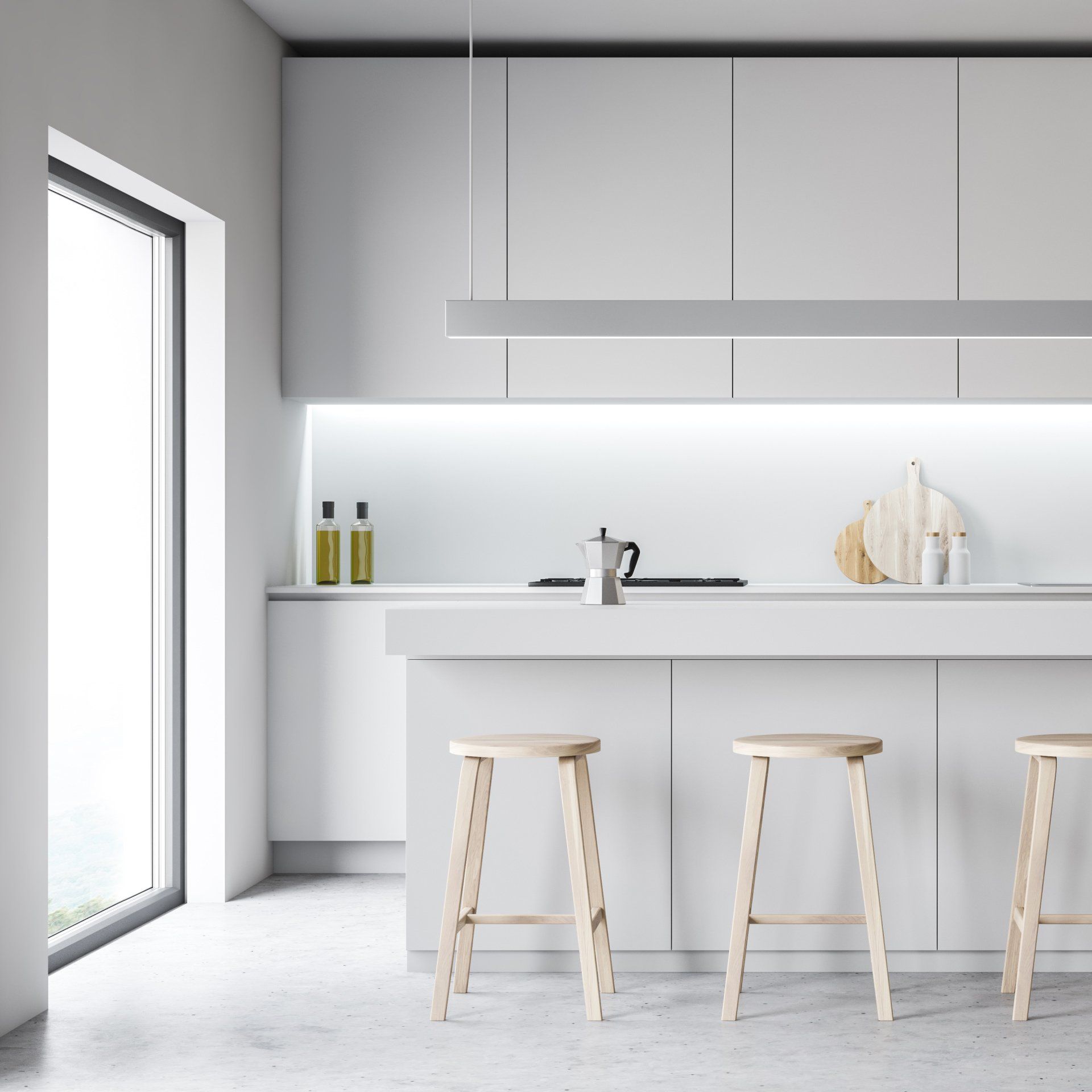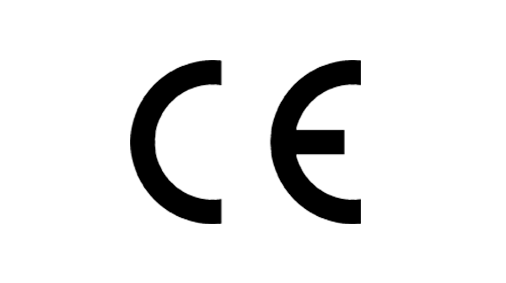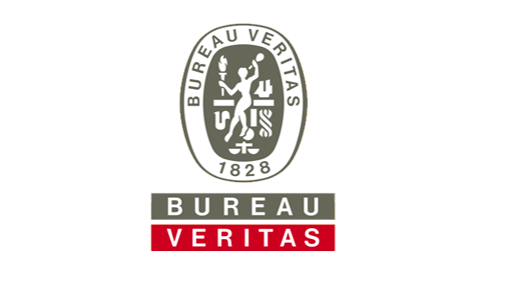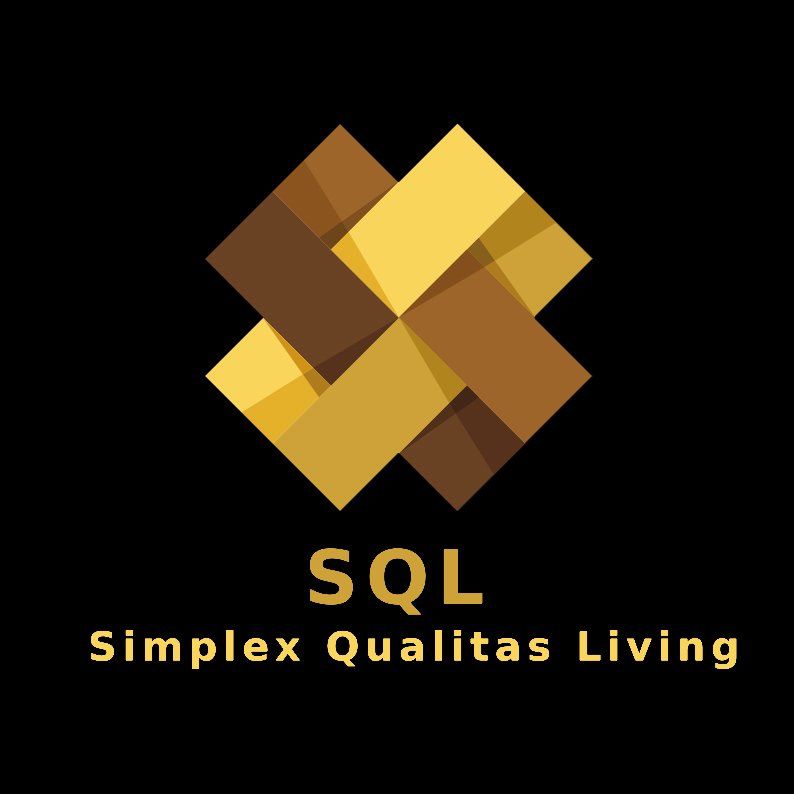KITS TO INSPIRE

We welcome you at SQUARE LIVING
A unique modular residential homing concept
Knop
Modular eco construction at an affordable price
Brought to you by Simplex Qualitas Living - SQL
Knop
What is Square Living?
SQL global architects has created an intelligent
and proven
construction method which combines modern architectural looks with the use of high quality materials. The concept is compliant to energy efficiency standards
of today and the near future and can be efficient deployed through assembly
due to its nature of modular prefabricated
system. This concept creates a breakthrough in the market of affordable
housing.

Arrange the square living homes so your building plot fits your target market
Knop
Detached, semi-detached, terraced, they all take their own market share
Knop
Detached
positioning
positioning
Creating a spacious setup. It is noted that every module is made of 4 x 4 meter sections so larger homes can easily be created upon request targeting a broad audiance
Terraced
positioning
positioning
The most economic option also suitable for social housing. Create large scale deployments and enjoy the economies of scale in required labour.
Many building
plot layouts
plot layouts
Detached, semi detached and terraced arrangements are all options making the most of your valuable building plot.
Semi detached
positioning
positioning
Save on exterior walls
without losing the quality touch this
affordable home provides. High acoustic insulation still provide comfort.
without losing the quality touch this
affordable home provides. High acoustic insulation still provide comfort.

The modular prefabricated constructions ensures building time reduction with 50%
Knop
Single sourcing high quality and timely delivered
Knop
Dimensions
We provide a spacious home of 160 sqm and a usable area of 123 sqm. The home has 3 bedrooms, 1 or 2 bathrooms, a storage and optional carport and roof terrace. Extended modules are also available.
Design
The modern design reveals a modern and simple high quality home that will be timeless due to high quality finishes of the materials
Affordable
Due to is modular design, building costs are limited to assembly of the home which is supplied in containers. Other innovations like the use of high thermal insulation materials, fast fittings of doors and windows; all contribute to competitive edge these homes create.
Green and energy saving
The home is made of energy saving materials and is equipped with heat pumps, and optional floor heating and/or PV panels. Also heat recovery systems can be chosen. The home can be recyled due to the use of unique building materials
Dimensions, gross
7 m - Height
564 m3 - Volume
2.8 m - Clear height
161 m2 - Gross living space
8.9 x 9.05 m - Footprint
Home can be enlarged through adding optional standard module sizes or stretching of existing modules.
Ground floor, net [m2]
- 32.4 - Living room
- 15.6 - Kitchen
- 12.4 - Entrance
- 1.4 - Toilet
- 1.1 - Storage
- 17.2 - Master bedroom
- 14.8 - Bedroom
- 8.8 - Bedroom
- 4.1 - Bathroom
- 6.4 - Bathroom - optional
- 2.9 - Storage
- 6.1 - Staircase / Hall

Configure and tailor. Two Extension modules available stretch from 160 sqm to 180 sqm to 200 sqm
Knop
Add more bedrooms or a study. Modular building at its best!
Knop
-
Base grid provides: provides 2 double + 1 standard bedroom
Button± 160 sqm gross
± 125 sqm nett
-
Extension 1: provides 3 double bedrooms + office
Button- ± 180 sqm gross
- ± 143 sqm nett
-
Extension 2: provides 3 double bedrooms + 1 single bedroom + office
Button- ± 200 sqm gross
- ± 160 sqm nett
Standard module
ButtonBase grid, 4 standard modules
ButtonPrinciples of extension modules
Button
High energy efficiency ensures compliance with the most strict building regulations
Knop
Affordable energy saving homes, your unique market position
Knop
ECO EnEV 2016 Standard
HEATING -
The heating is provided with a heat pump powering low temperature radiators and tap water.
ECO+ KFW Standard 55
HEATING - The heating is provided with a heat pump powering the floor heating and tap water.
PV Power - The house will be equipped with a solar system of 10 kW.
ECO++ KFW Standard 40+
HEATING - The heating is provided with a heat pump powering the floor heating and tap water.
PV Power - The house will be equipped with a solar system of 10 kW.
An internal heat recovery system combined with a shower heat recovery systems will be standard.
"The entry level configuration already corresponds with German EnEV 2016 standard"
Simplex Qualitas Living Corporation Ltd, SQL Supplies Ltd and SQL-Pulchram were formed to drive and to push modular construction methods with prefabricated sections into the construction industry.
SQL leverages the advantages of this construction method to many application areas of property development.
SQL leverages the advantages of this construction method to many application areas of property development.



