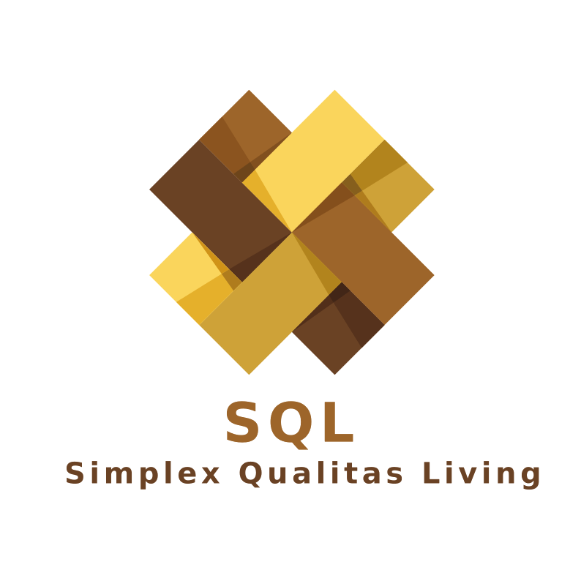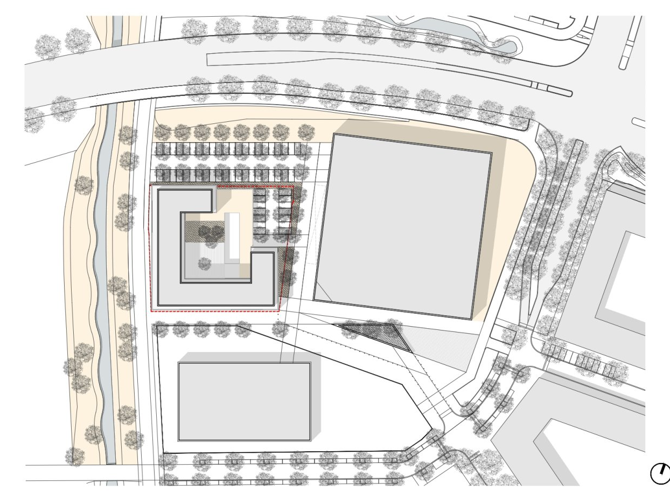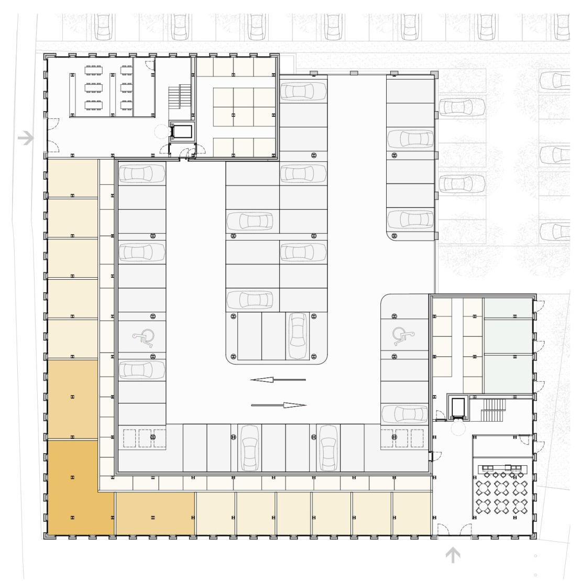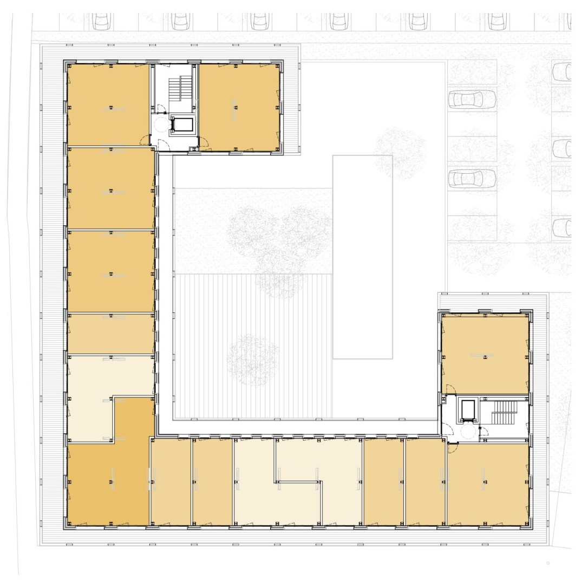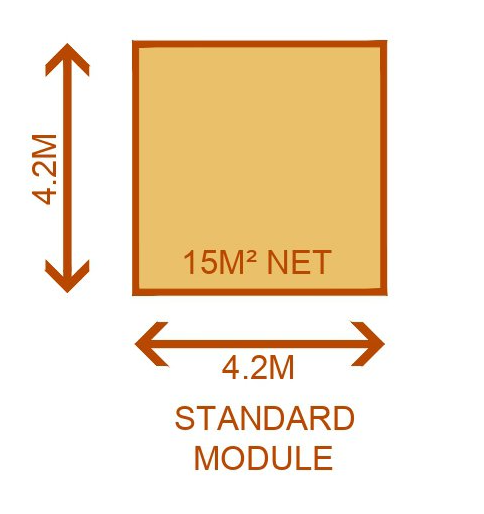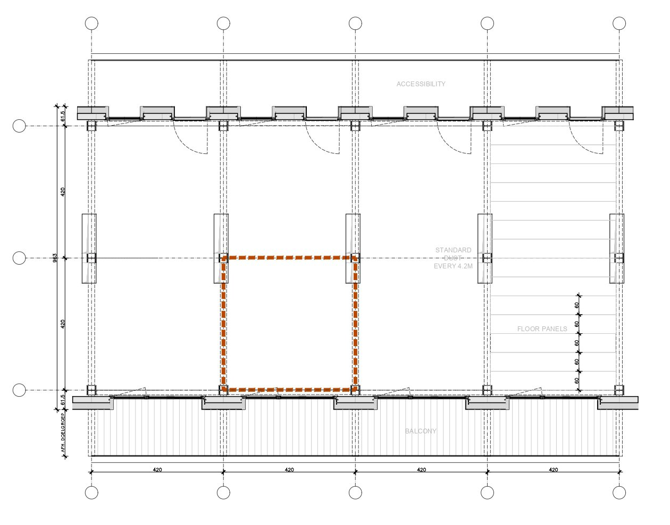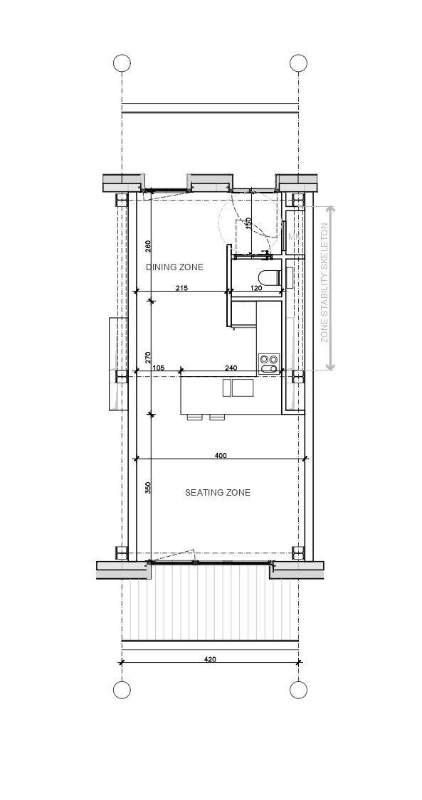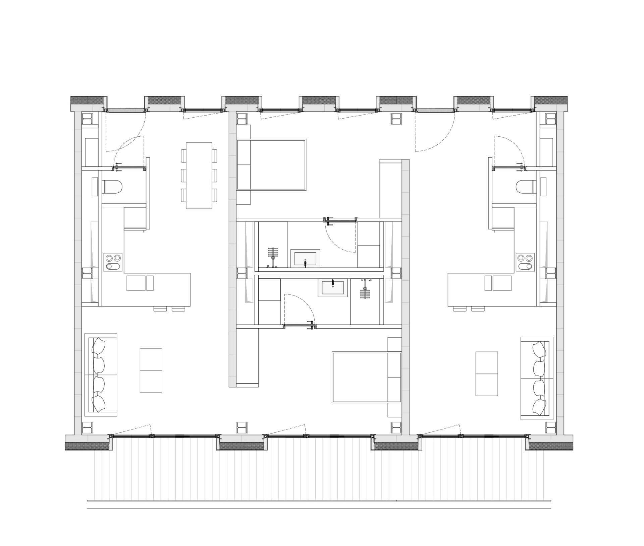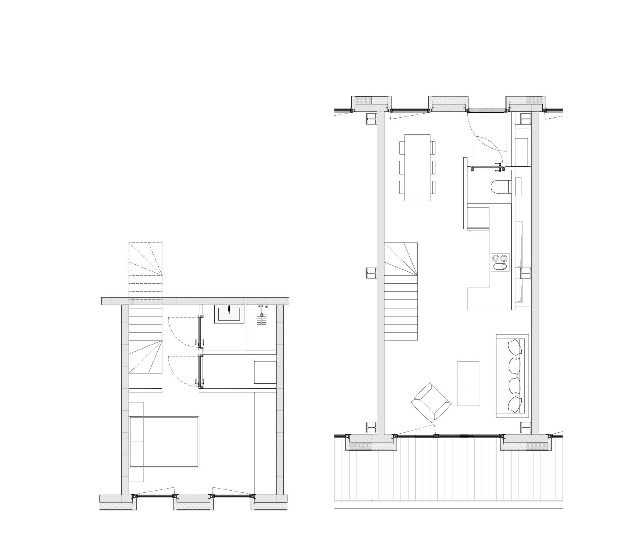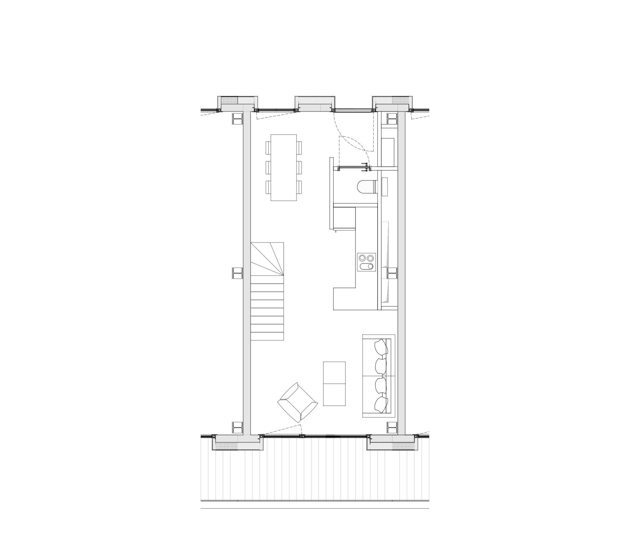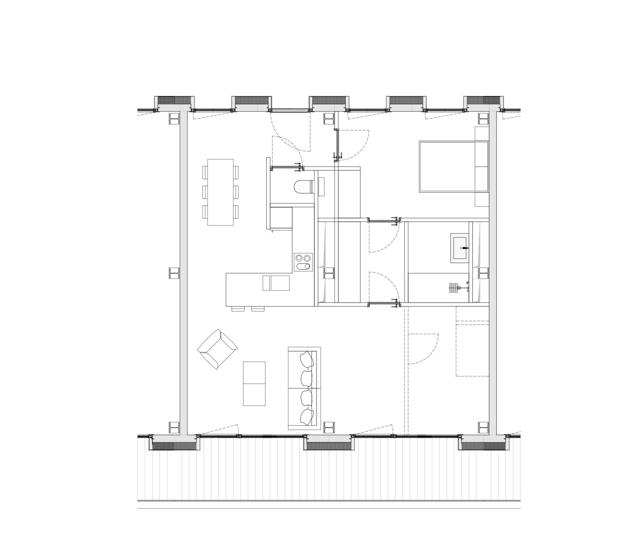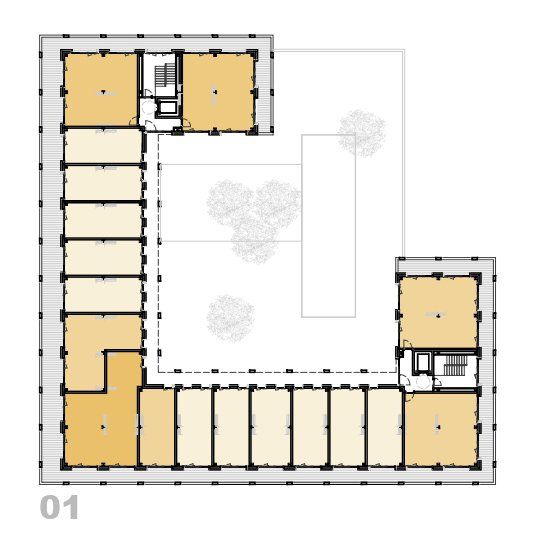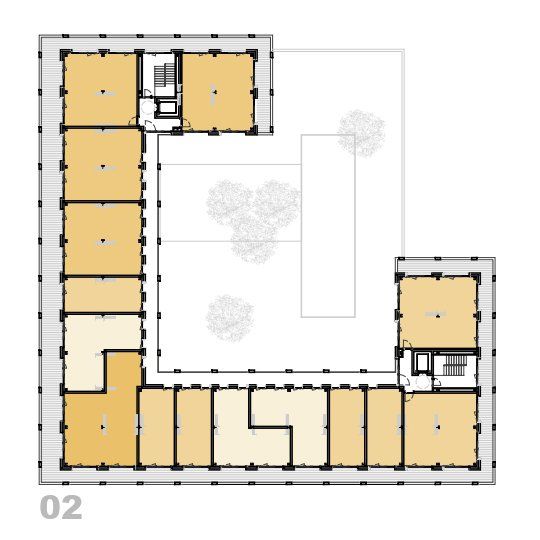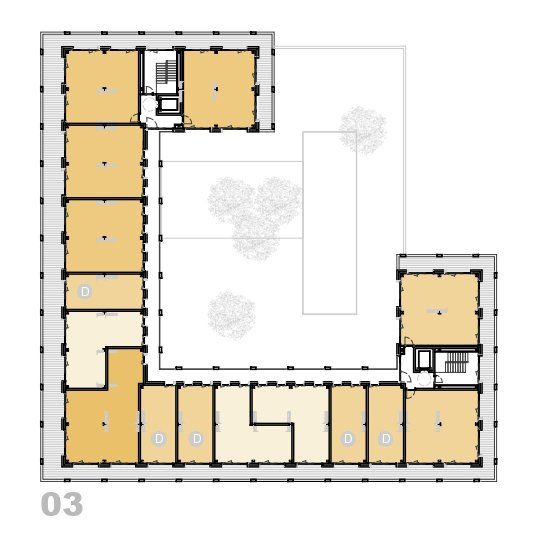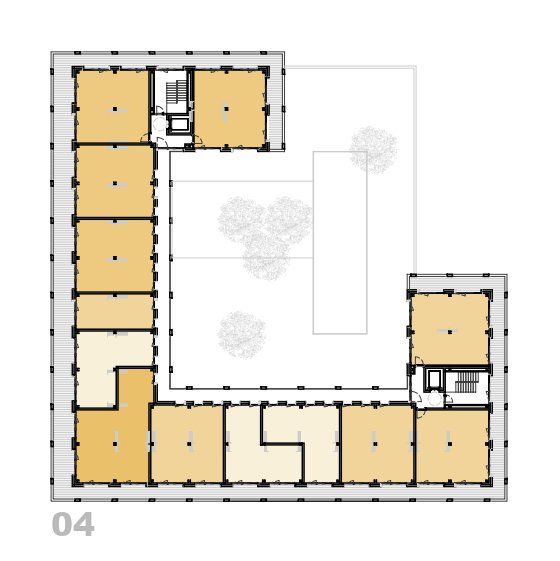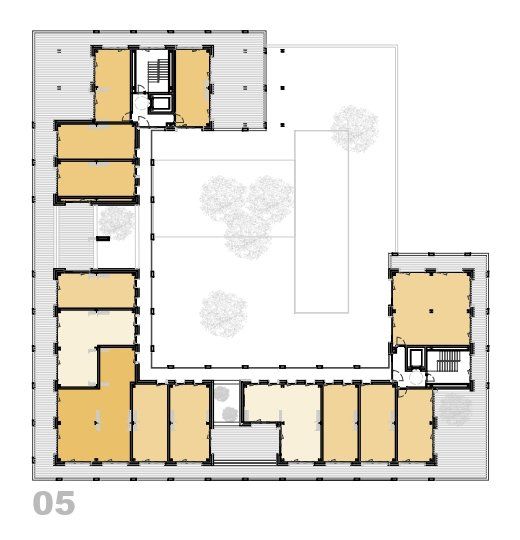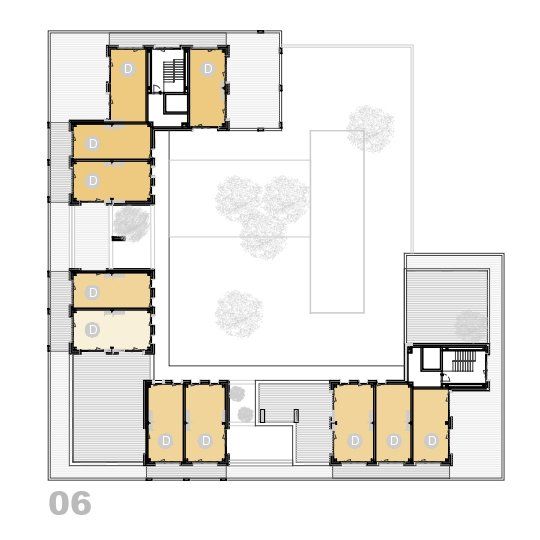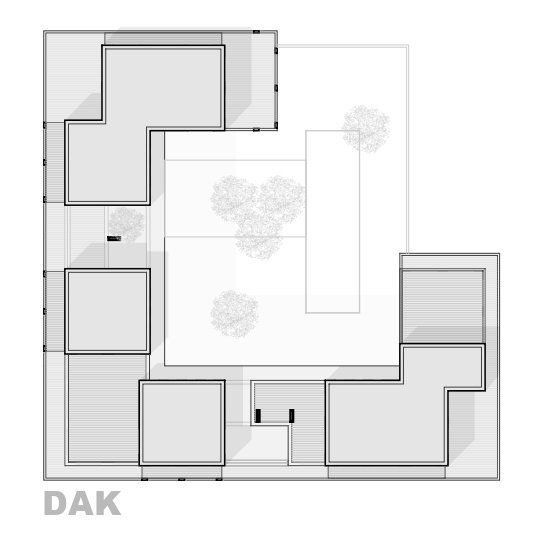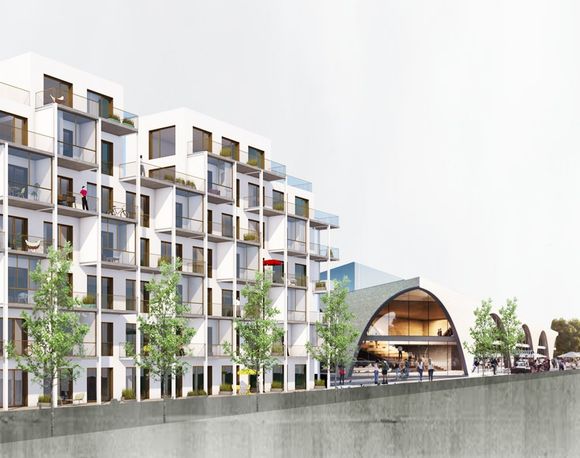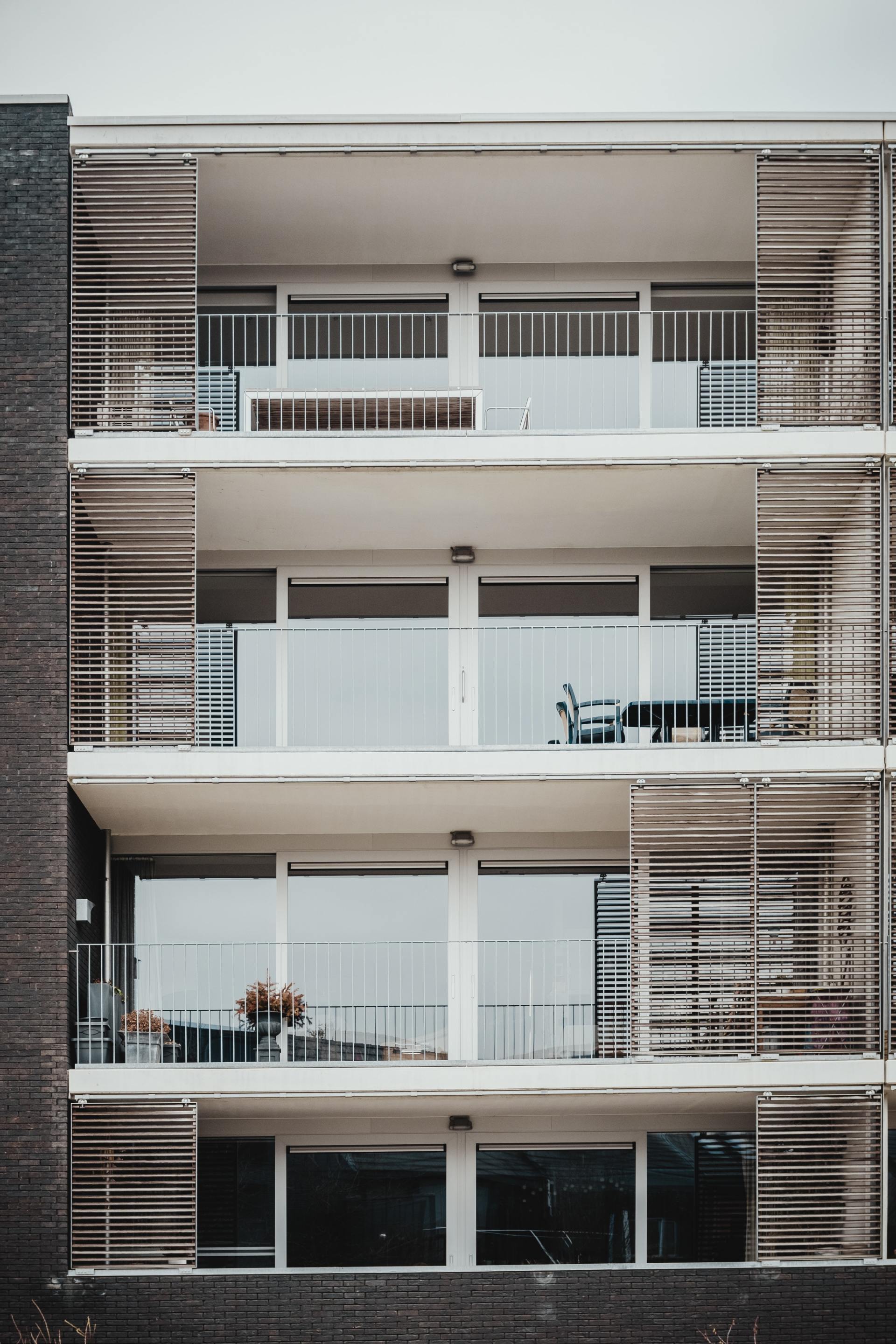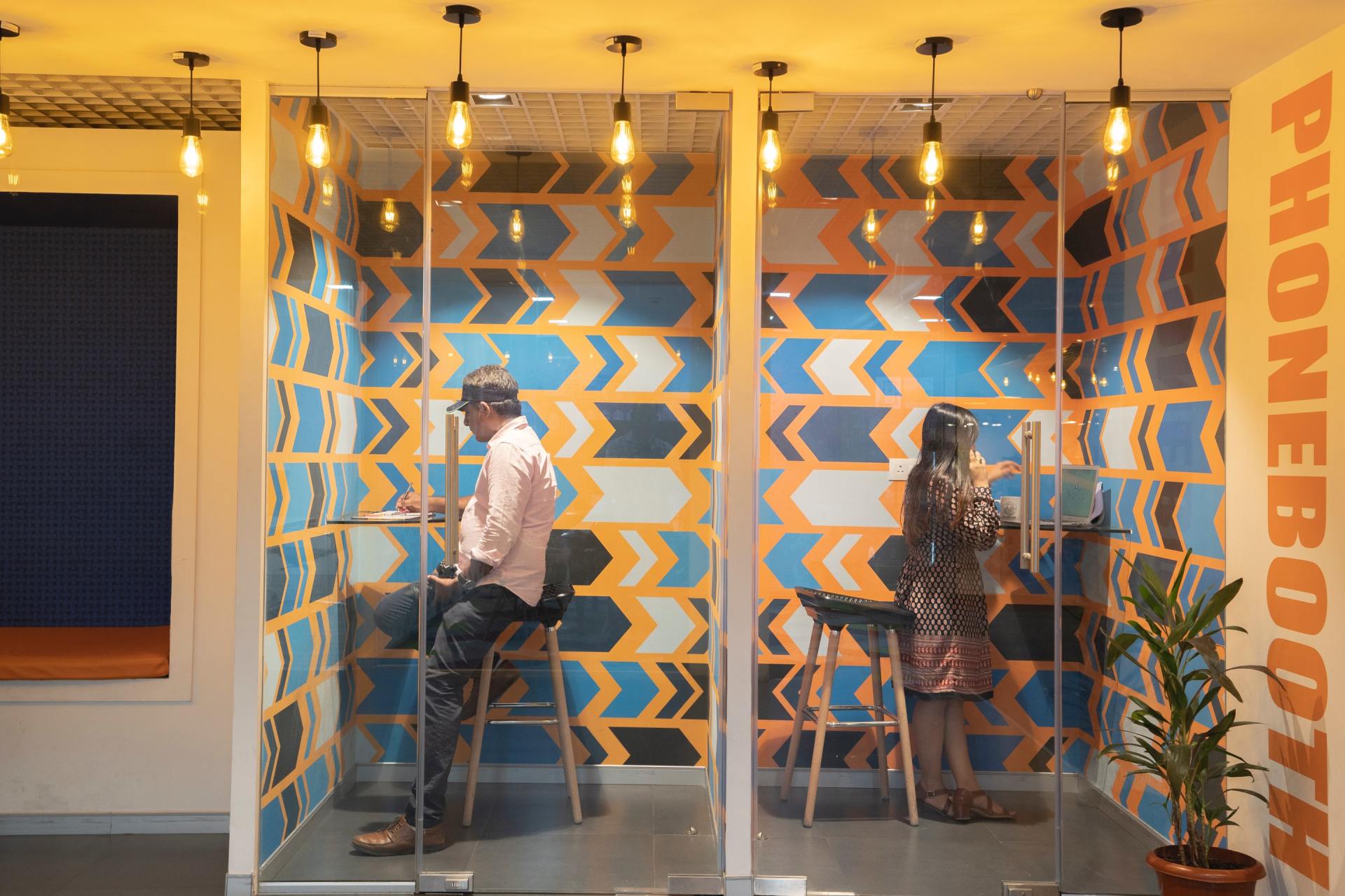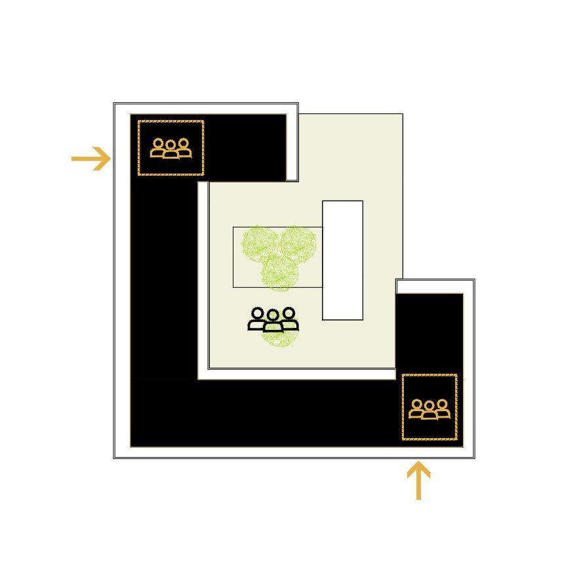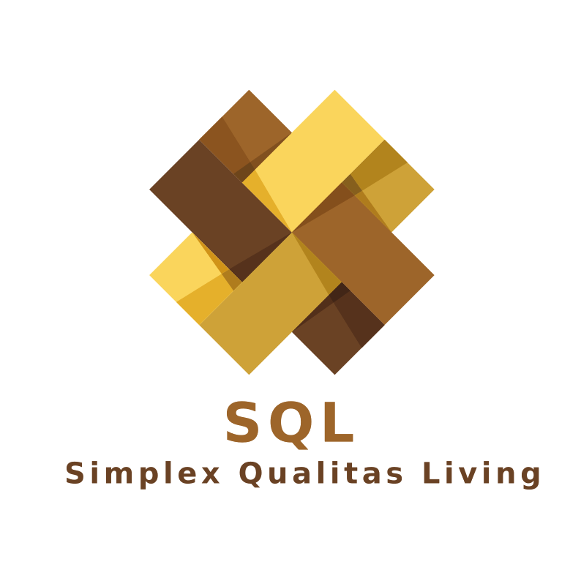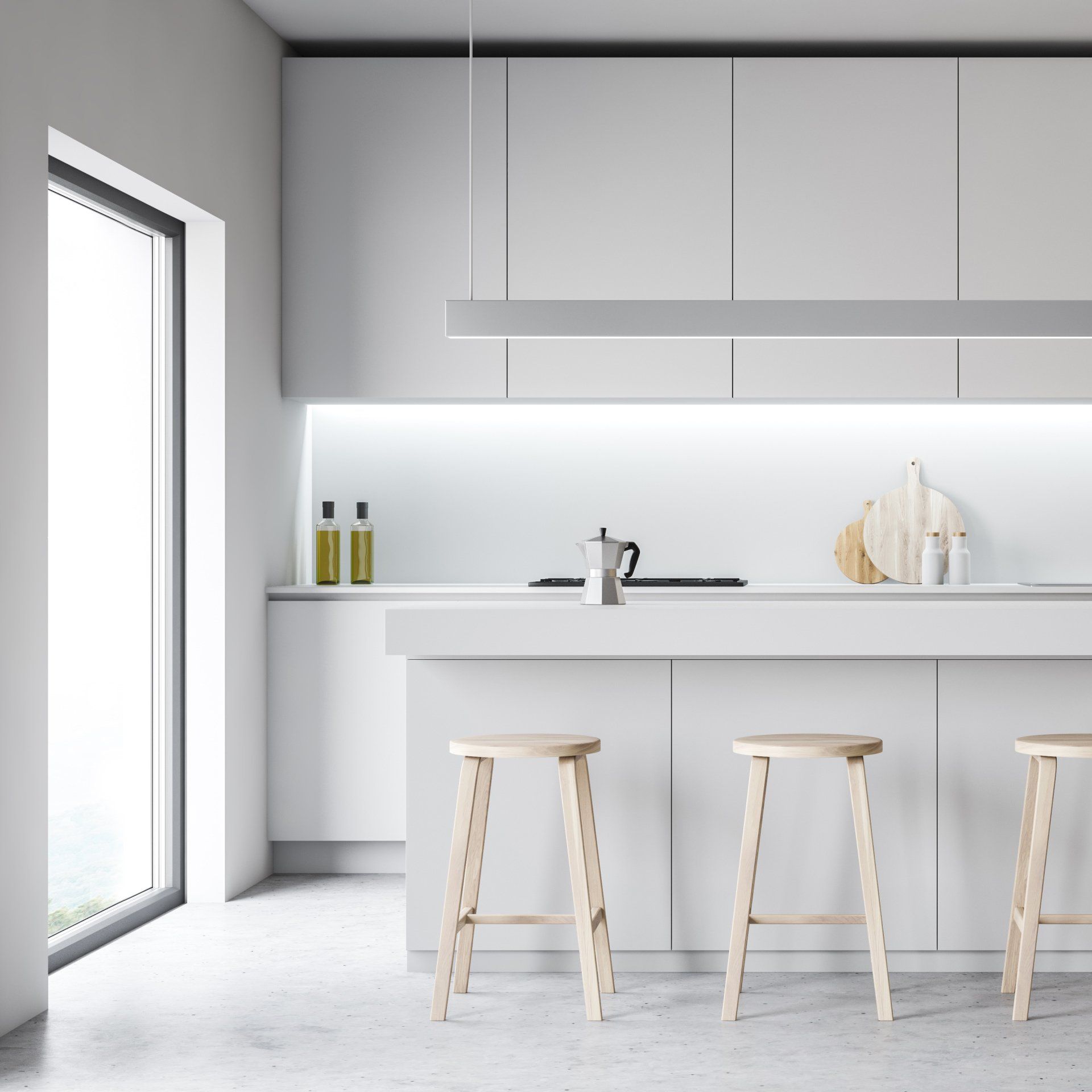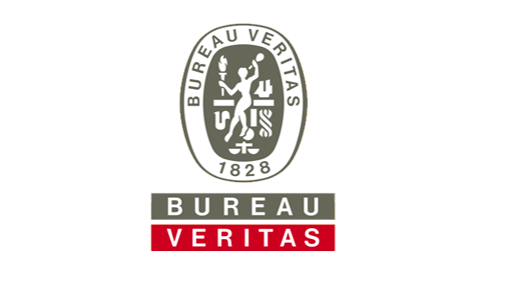CO LIVING

Co-living in communal style
Create the best blend of residents to suit your project and audiance
Knop
Modular eco construction at an affordable price
Brought to you by Simplex Qualitas Living - SQL
Knop
What is ´Co-Living´?
Due to high demand in social living, SQL global architects, has created a new social living concept. We have named it ´Co-living´ expressing the basic idea of combining overlooked groups
in our society in terms of housing concepts. Our aim was to combine living of singles, single parent families
and 55+ couples, all sharing a limited budget, in a comfortable setting but not necessarily being confronted with industrial mono looking architecture which lacks in general aesthetics. Our condominium is constructed with literally minimum budgets
without giving in on the qualities
and meets many minimal energy requirements regulations. Three type of apartments, shared working spaces and a communal garden complete the configuration while using one basic apartment concept thus saving construction costs.

A sample buildings holds 6 floors
Knop
Provide affordable living at a surprising pricing level
Knop
Deployment and floor plans
-
Typical deployment
Configurations -
Ground floor with parking lot
Digital PR -
Sample typology of apartments A, B and C
Configurations
Standard building blocks stacking a condominium
-
Identifying basic building block
Configurations -
2 building blocks making standard apartment
Configurations

Shared office area, bicycle parking and communal garden
Knop
70 parking spaces
Knop
Floor plans condominium

Energy centric, leverage solar power and use natural ventilation
Knop

Imagine your residents wishlist
Knop
while they check the boxes
Knop

Shared office area, bicycle parking and communal garden
Knop
70 parking spaces
Knop

The modular prefabricated constructions ensures building time reduction with 50%
Knop
Single sourcing high quality and timely delivered
Knop
Compliant with todays energy usage regulations
High energy efficiency ensures compliance with the most strict building regulations
High energy efficiency ensures
Affordable energy saving homes,
your unique market position
Simplex Qualitas Living Corporation Ltd, SQL Supplies Ltd and SQL-Pulchram were formed to drive and to push modular construction methods with prefabricated sections into the construction industry.
SQL leverages the advantages of this construction method to many application areas of property development.
SQL leverages the advantages of this construction method to many application areas of property development.



