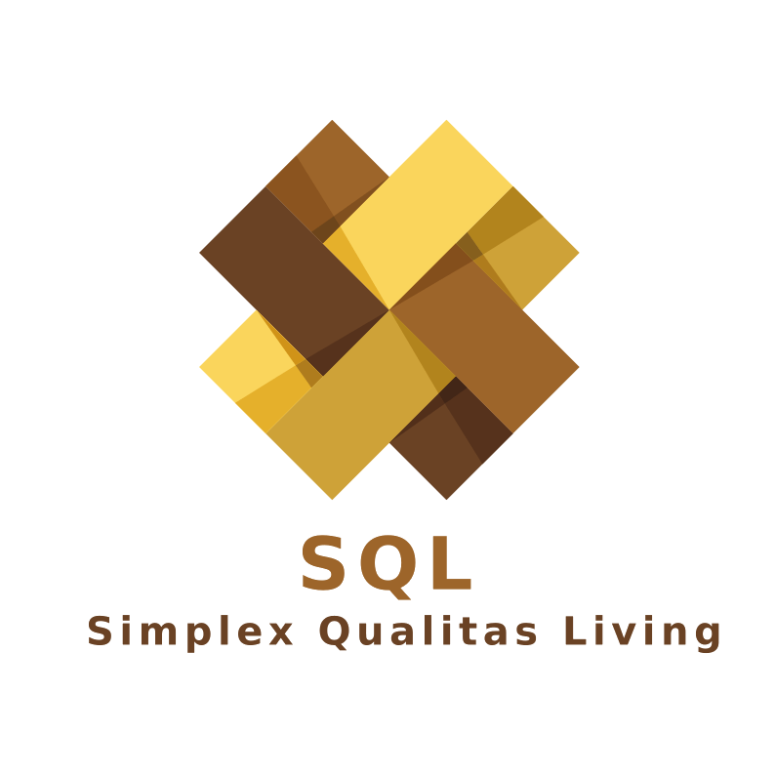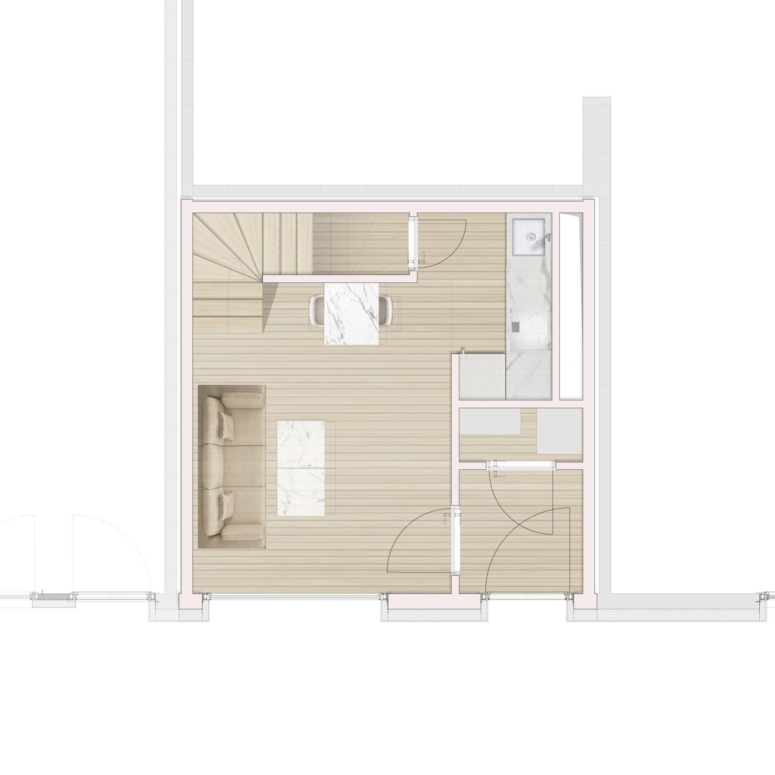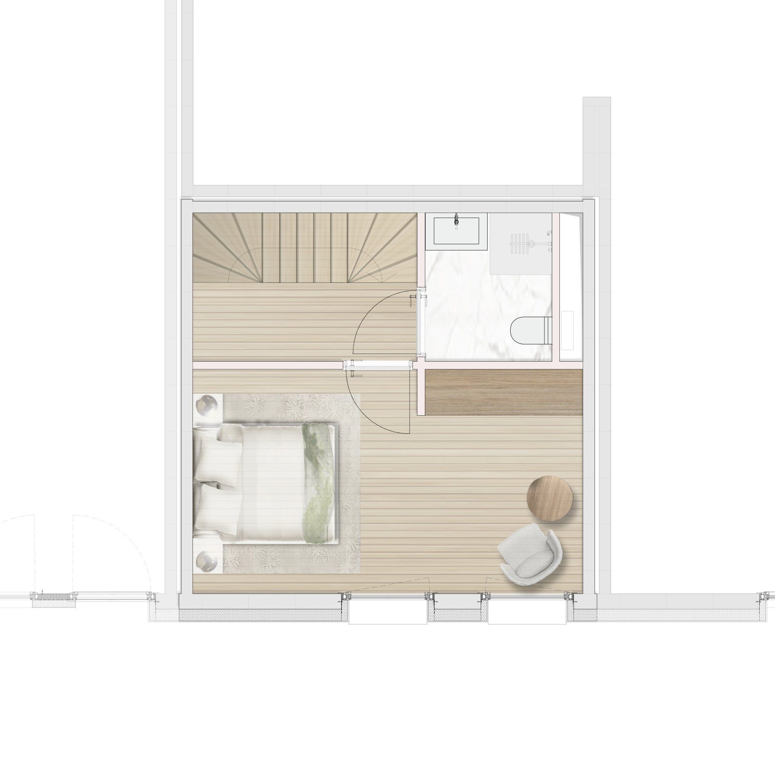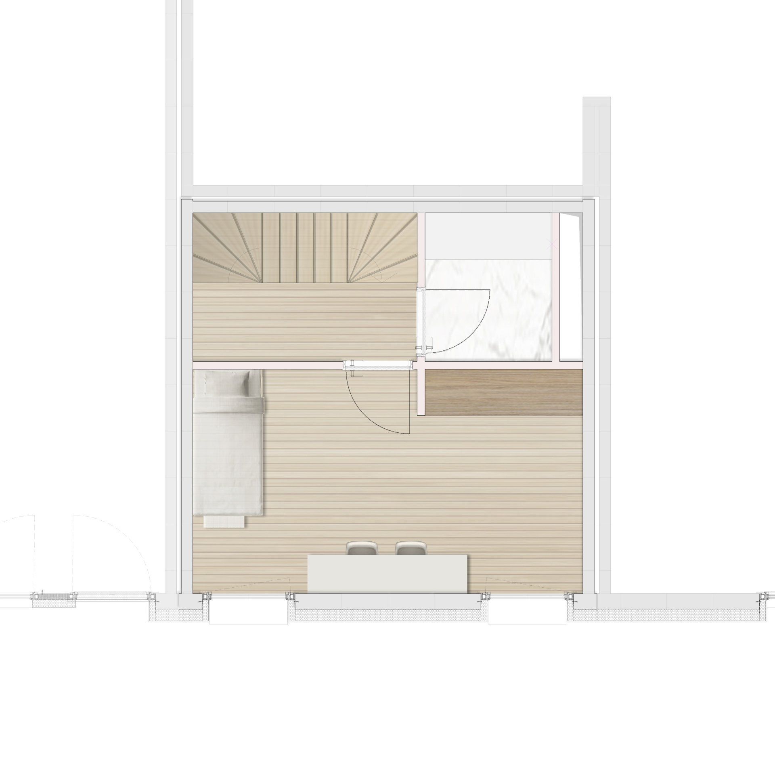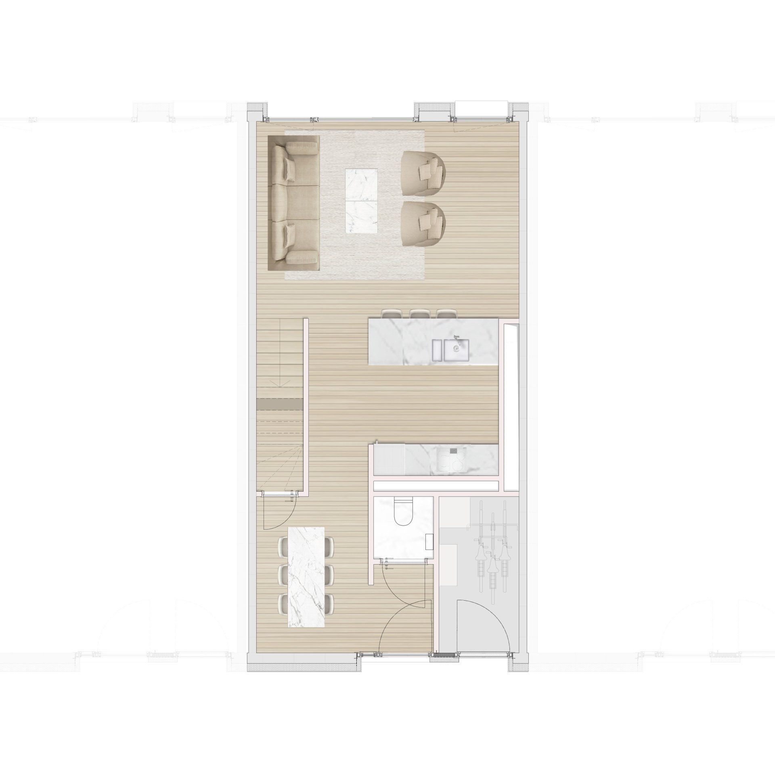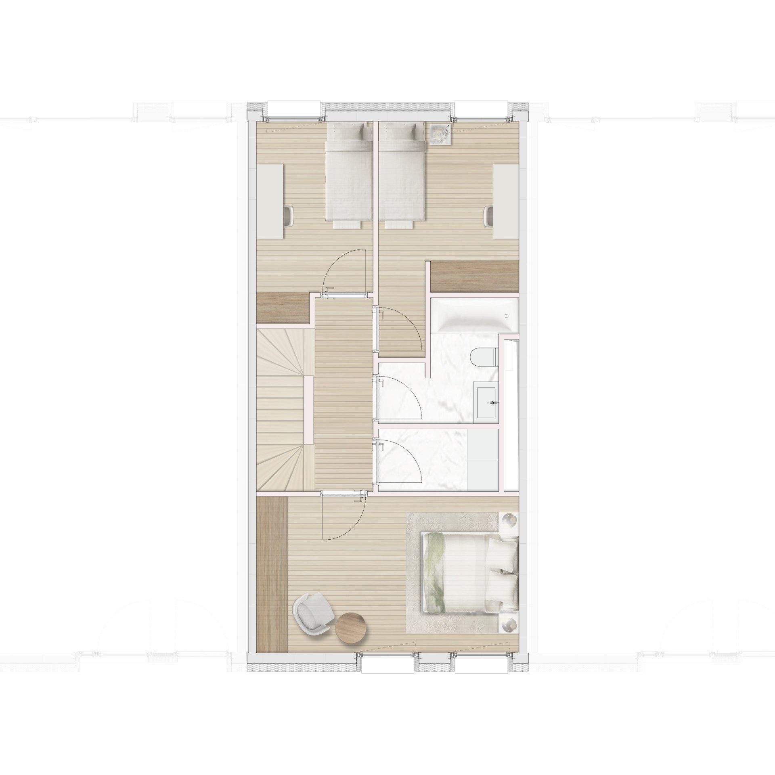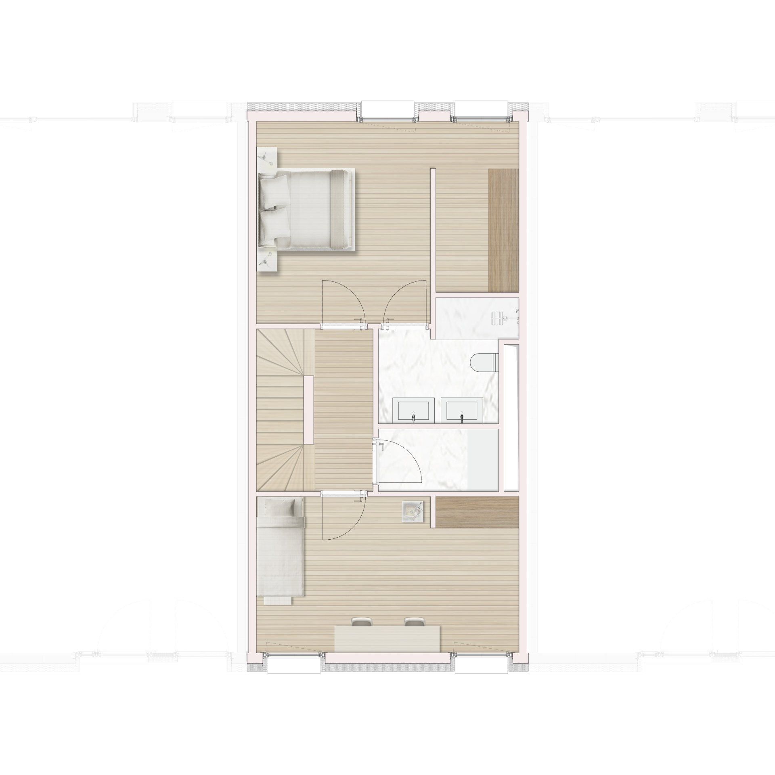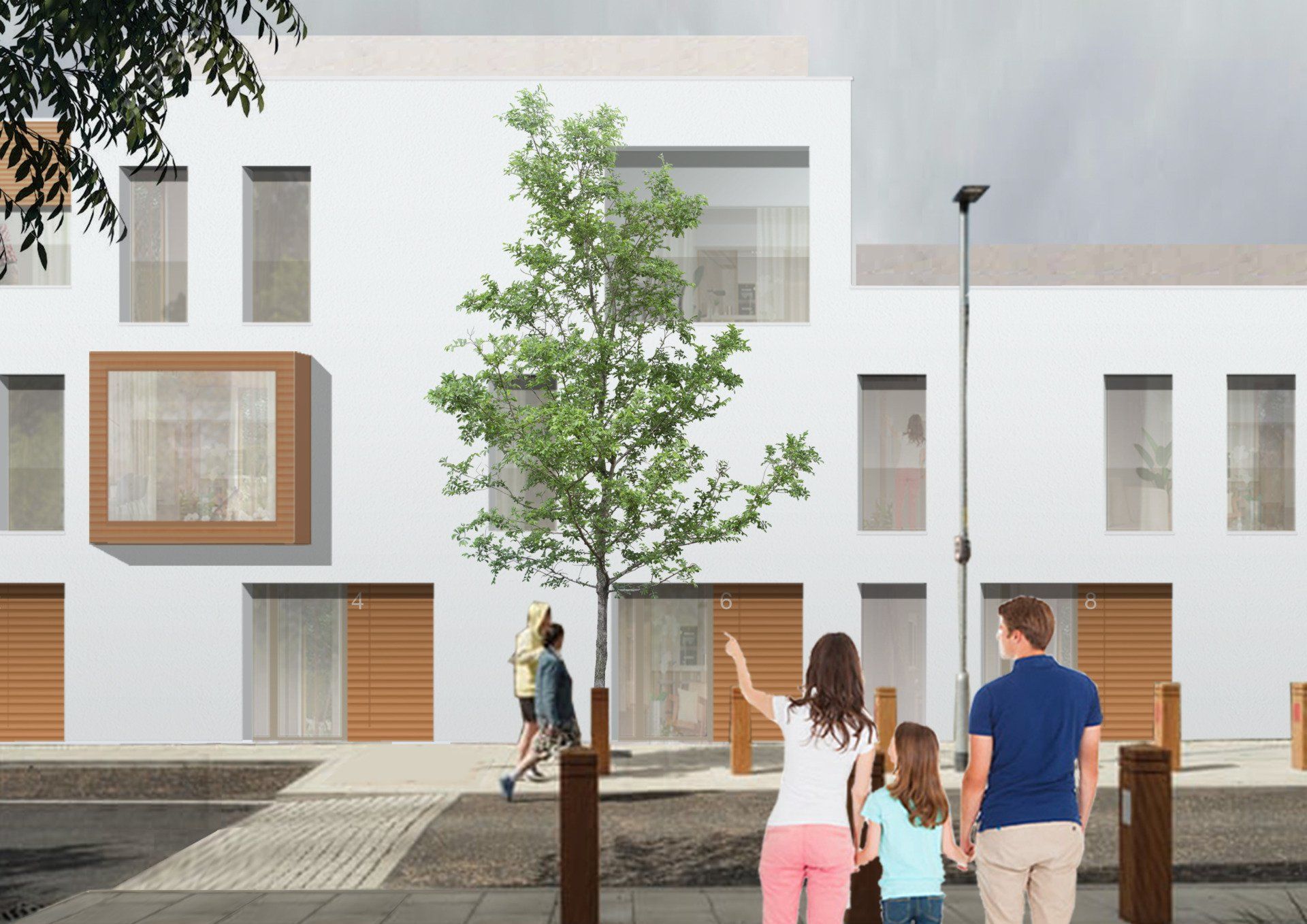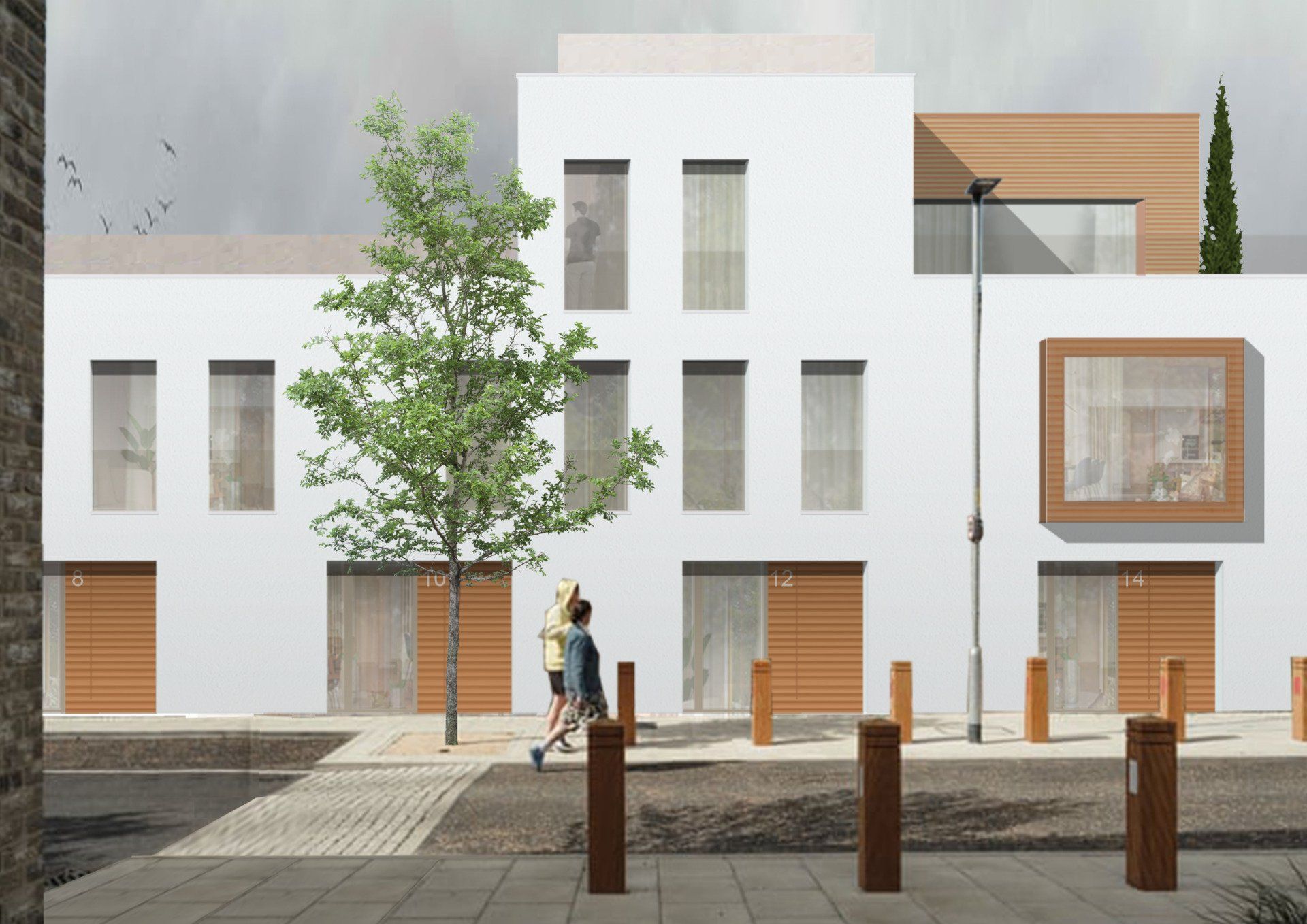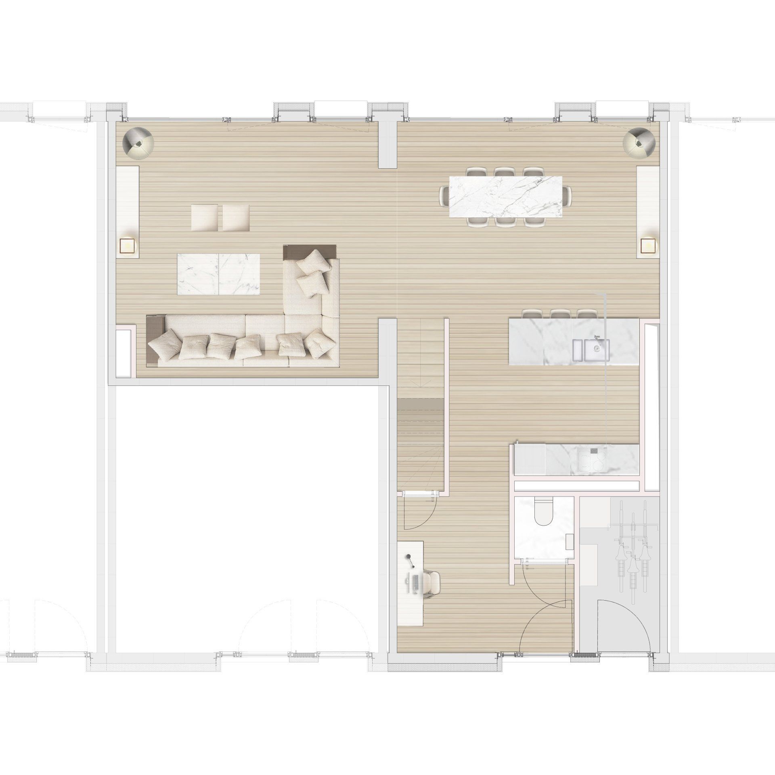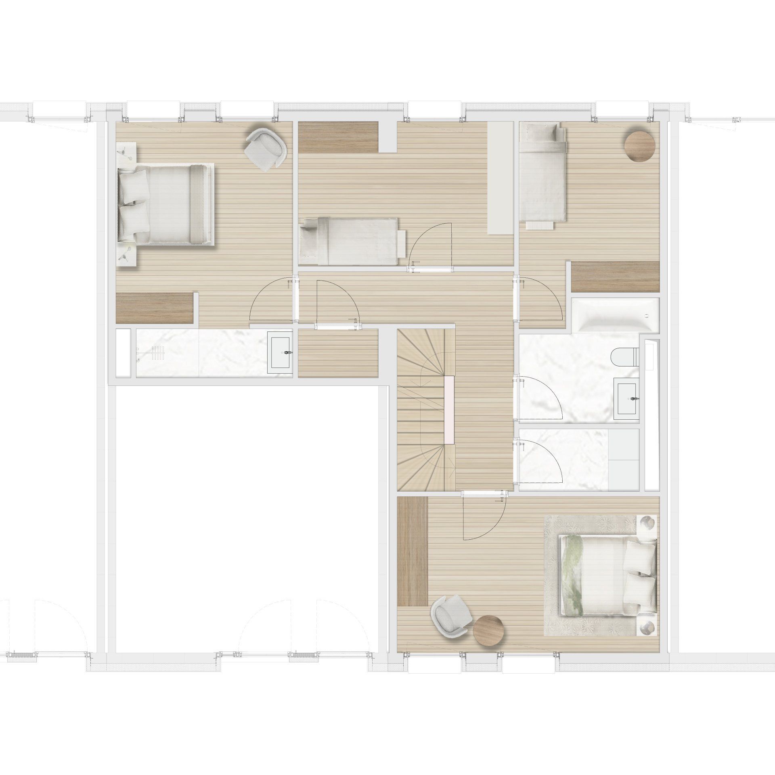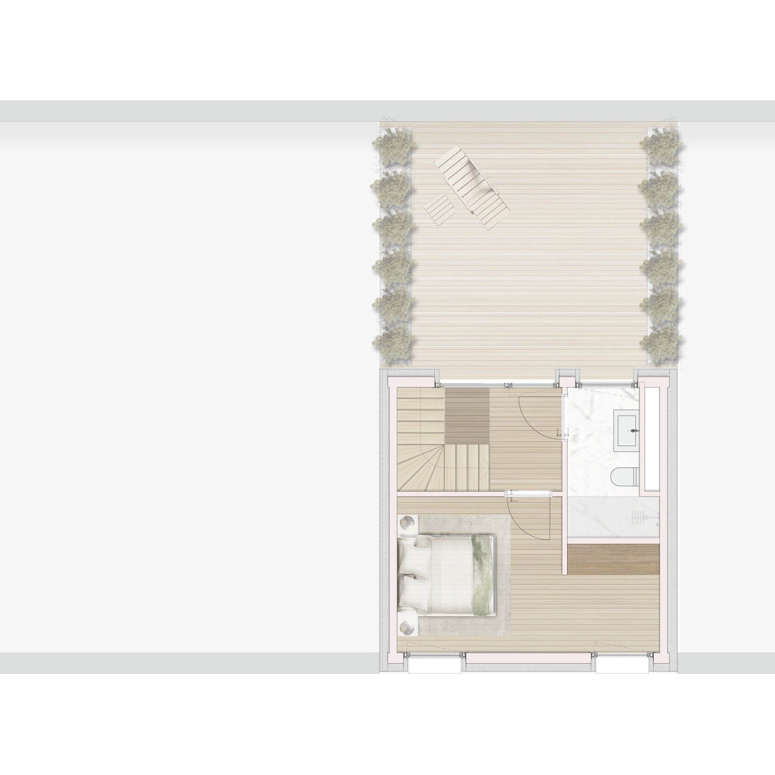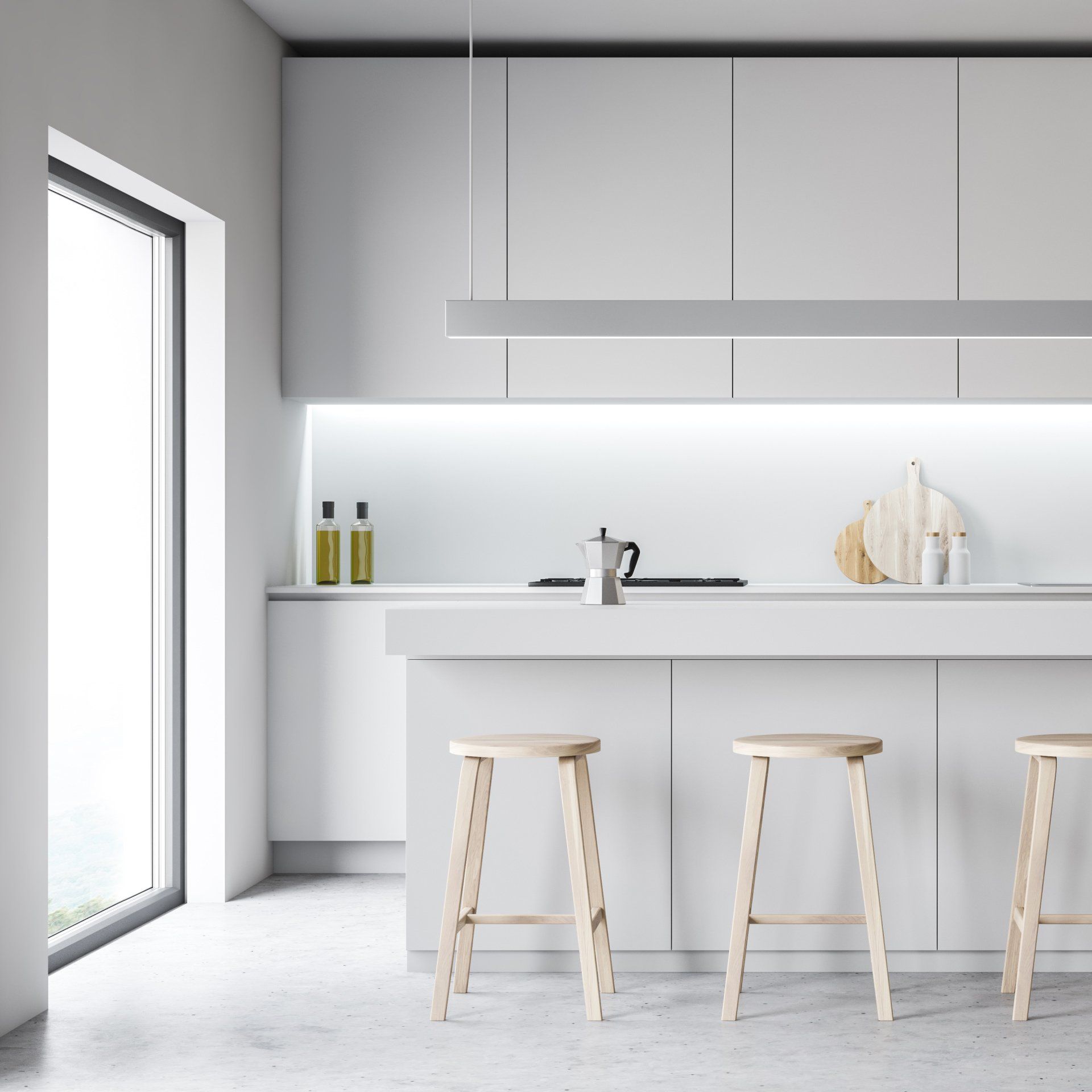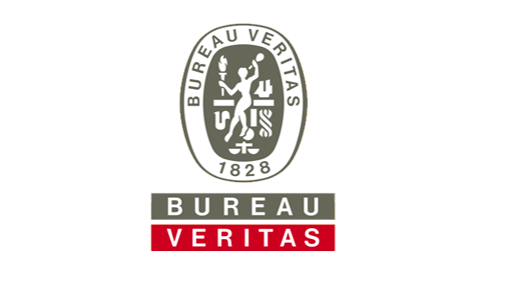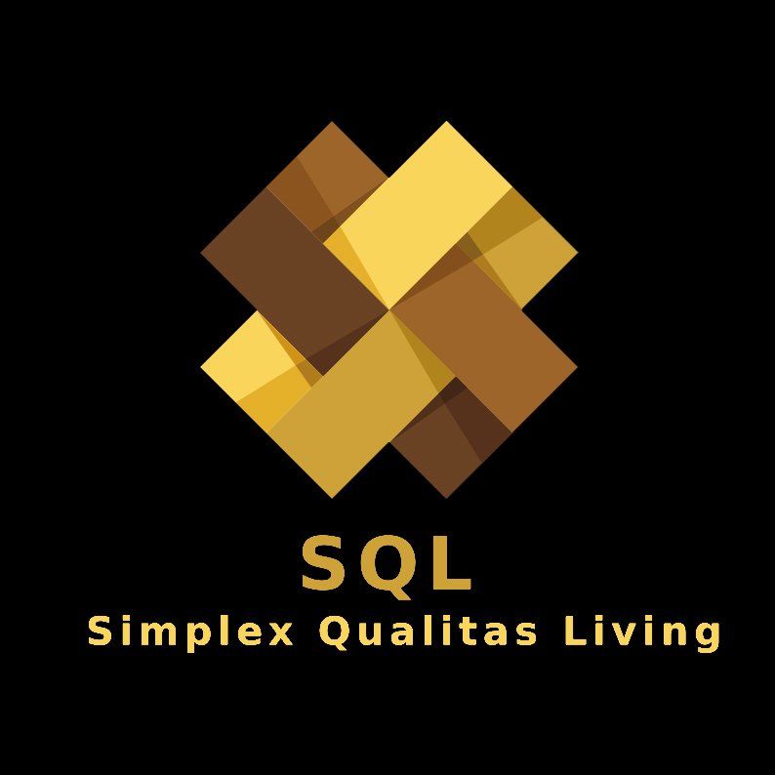What is Terraced Living?
SQL global architects believes that in terraced living there is a lot to win. How to combine modular prefabricated construction with all its advantages and creating appealing offerings to many different target groups? We have figured it out. In what stage of your life you are, what kind of family constituency you have, what size of home do you need, these basics modules
will provide a unique set that will deliver an efficiency to your project combined with an appealing look.
Common configurations of terraced housing
Basic concept
Distribution of houses
enclosed homes 75 % - corner side homes 25 %
typical number of 8 homes in a row
SQL modular concept
Standard modules of 4.2 m x 5.4 m
Changing the concept of terraced housing.
modular terraced housing without a 'one size fits all',
but with multiple extension modules
Size S
Size S - First floor
Refered to as S1
Size S - 2nd floor
Refered to as S2
Configure, combine and match
Size M
Size M - Ground Floor
Digital PRSize M - First floor - M1
ConfigurationsSize M - 2nd floor - M2
Configurations Size L
Dimensions
We provide a spacious home of 160 sqm and a usable area of 123 sqm. The home has 3 bedrooms, 1 or 2 bathrooms, a storage and optional carport and roof terrace. Extended modules are also available.
Design
The modern design reveals a modern and simple high quality home that will be timeless due to high quality finishes of the materials
Affordable
Due to is modular design, building costs are limited to assembly of the home which is supplied in containers. Other innovations like the use of high thermal insulation materials, fast fittings of doors and windows; all contribute to competitive edge these homes create.
Green and energy saving
The home is made of energy saving materials and is equipped with heat pumps, and optional floor heating and/or PV panels. Also heat recovery systems can be chosen. The home can be recyled due to the use of unique building materials
Choose your look and make your project stand out
Panel arrangements
Facade basic dimensions leverage dimensions of panel
Symmetry creating classy looks
ConfigurationsBe spoke options possible
Your project will stand out
High energy efficiency ensures
compliance with the most strict building regulations
Affordable energy saving homes,
your unique market position
your unique market position
ECO EnEV 2016 Standard
HEATING -
The heating is provided with a heat pump powering low temperature radiators and tap water.
ECO+ KFW Standard 55
HEATING - The heating is provided with a heat pump powering the floor heating and tap water.
PV Power - The house will be equipped with a solar system of 10 kW.
ECO++ KFW Standard 40+
HEATING - The heating is provided with a heat pump powering the floor heating and tap water.
PV Power - The house will be equipped with a solar system of 10 kW.
An internal heat recovery system combined with a shower heat recovery systems will be standard.



